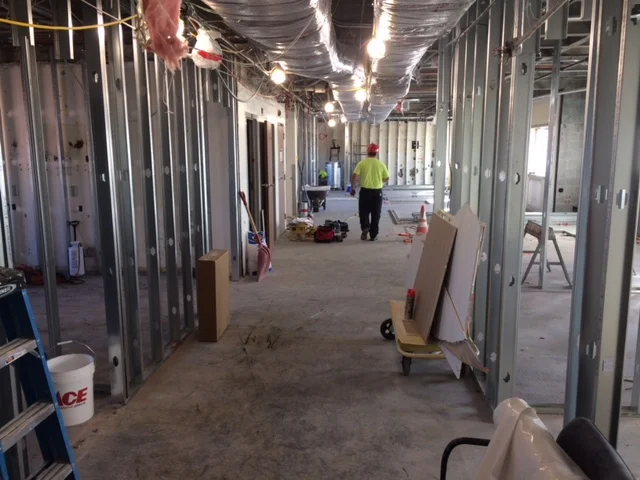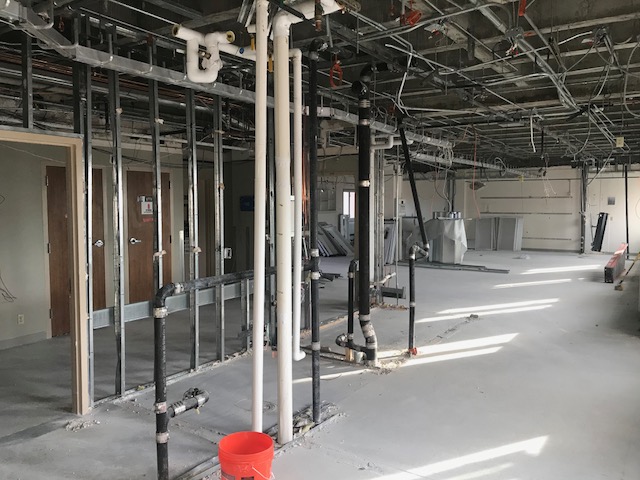

The primary purposes of this renovation project was to provide renovation of the 3rd floor north wing of building 154 into a G.I. suite. Renovations were made to provide procedure, exam, consultation, office, and reception space. The new suite included an endoscopy treatment room, cystoscopy treatment room, exam rooms, office/consult rooms, clean and soiled storage rooms, reception/clerk’s office, and a waiting room. The existing ICU suite and associated exam rooms and offices comprised approximately 2000 SF of space to be renovated. Specialized equipment relating to the furnishing of the procedure rooms was procured and installed as part of the project. Work included demolition and construction including carpentry, finishes, floors, ceilings, fire sprinkler system, electrical, mechanical systems (plumbing and HVAC). All work was performed in an active hospital setting. Due to the sensitive location of the work being performed, clean work practices with infection control measures to include dust barriers and use of negative air equipment with HEPA filtration was utilized.
Additional work included the renovation and repurpose to the north wing of the fourth floor of the main hospital building. Work included removal of patient-related equipment from six patient rooms on third floor and repurposing of additional select rooms on third floor. Renovations and improvements were made to six patient rooms in the north wing of fourth floor and repurposing of additional select rooms on fourth floor. Required work included modifications to architectural, mechanical, plumbing, and electrical aspects of the main hospital Building 154

