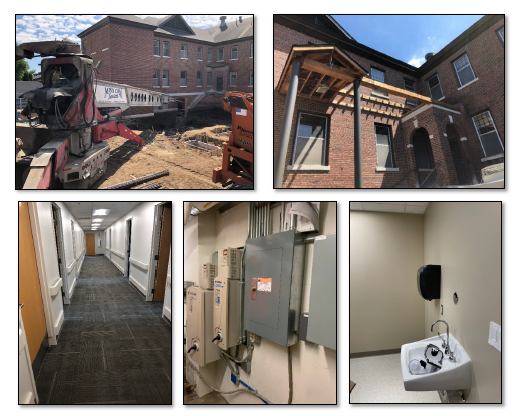St. Cloud, MN: VA Medical Center
The Expand Optometry Building 29 project consisted of the construction of a new 8,100 square foot Optometry Clinic and a complete extensive remodel of 3 work areas inside the existing building. The new construction included the installation of underground utilities (sewer, water, electrical, chilled water), site excavation, concrete foundations and flatwork, SIP construction to increase building efficiencies, interior framing, roof decking, roofing (Modified Bituminous Sheet Waterproofing), man doors, access doors, complete bathroom installation, exterior chain-link fencing and gates, plumbing, complete HVAC construction (including energy efficient equipment, DX unit with chiller lines and domestic water lines), fire alarm system, complete electrical construction (including energy efficient fixtures), split rail and Trex fencing, parking lot grading and construction (road base), truck water fill station, radio tower, site signage, and landscaping (hydro seeding, shrubs, trees). The remodel of the historic shop building included new roofing (30-year asphalt shingles), windows, man doors, overhead garage doors, concrete flatwork, interior chain-link fencing and gates, lead paint abatement and removal, new exterior painting, new electrical wiring and fixtures, a fire alarm system, and split rail and chain link fencing.

