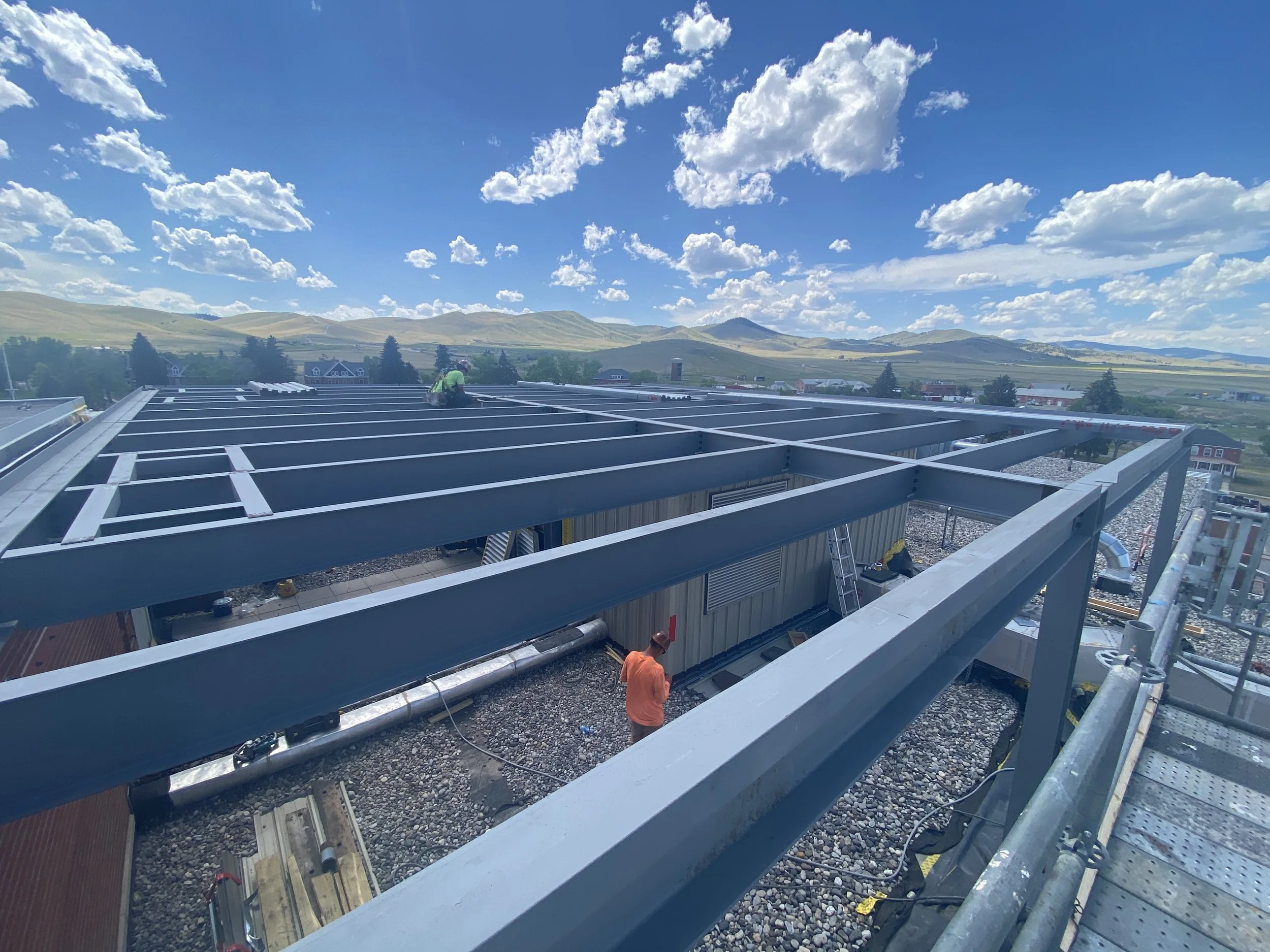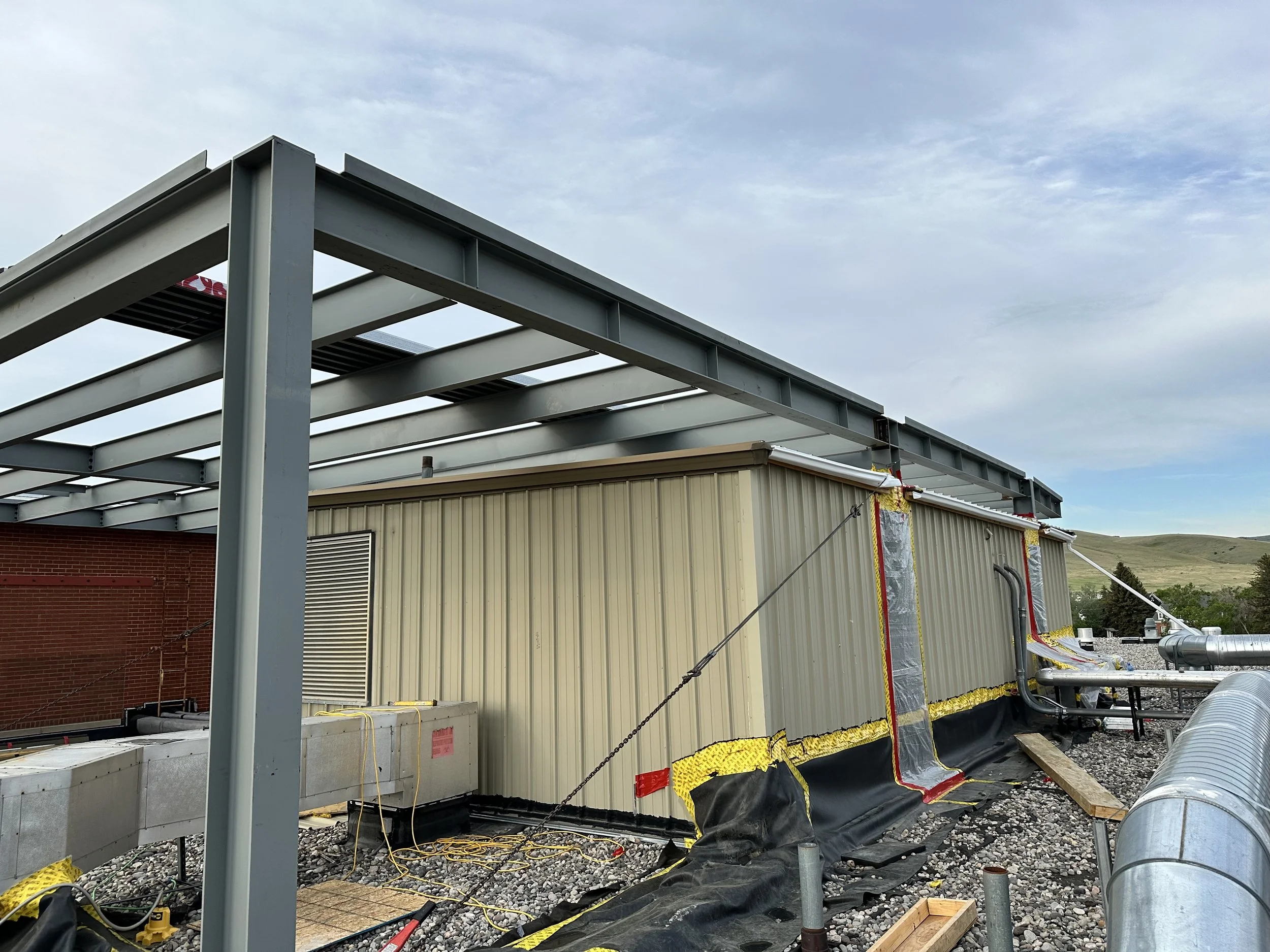Fort Harrison, MT: Veterans Medical Center
This project includes removing and replacing 3 air handling units (AHU’s), reconfiguring and expanding the existing penthouse, and the construction of a new secondary penthouse addition on the roof of Building 154 at the Fort Harrison VAMC. Construction of the new penthouse addition consists of steel deck over a steel beam roof to steel wide flange columns bearing on the existing concrete roof structure. Work on the existing penthouse includes masonry and metal work and GCH will be replacing the existing chiller with 2 new chillers, as well as reconfiguring the associated chilled water loop. Project also includes demolition, architectural, structural, roofing, mechanical, plumbing, and electrical work.





