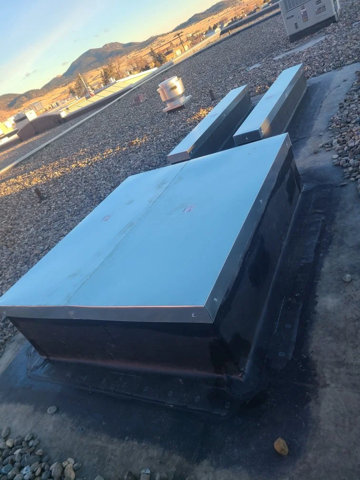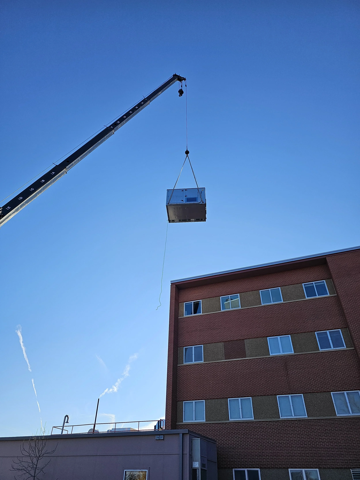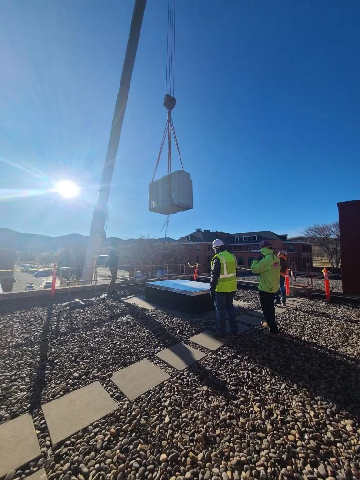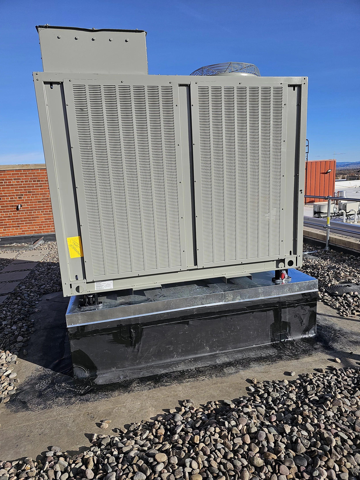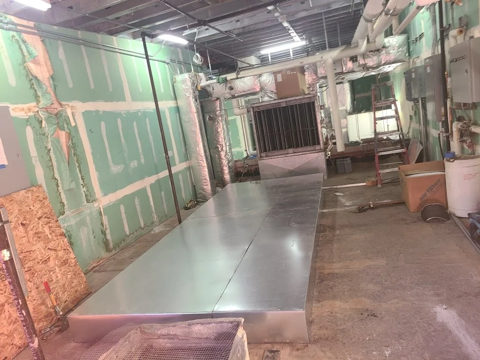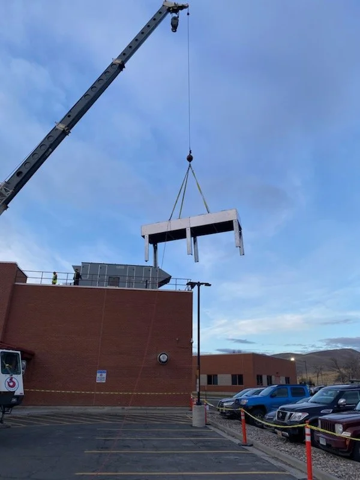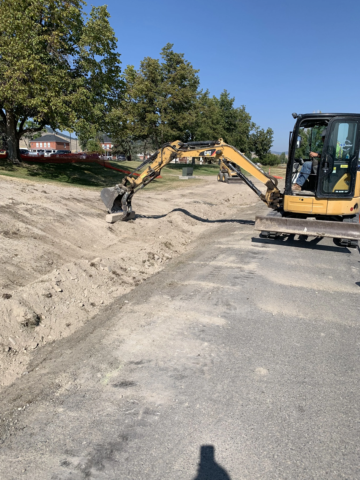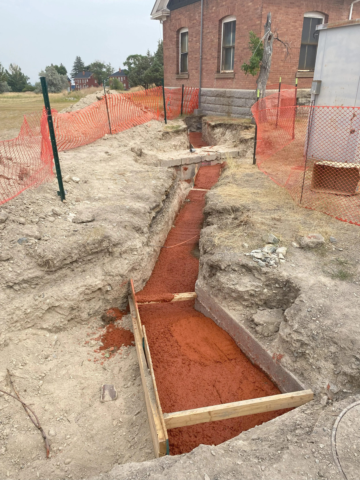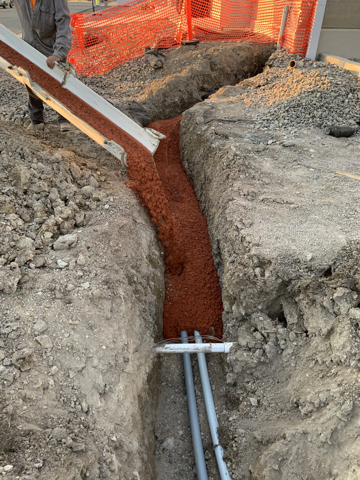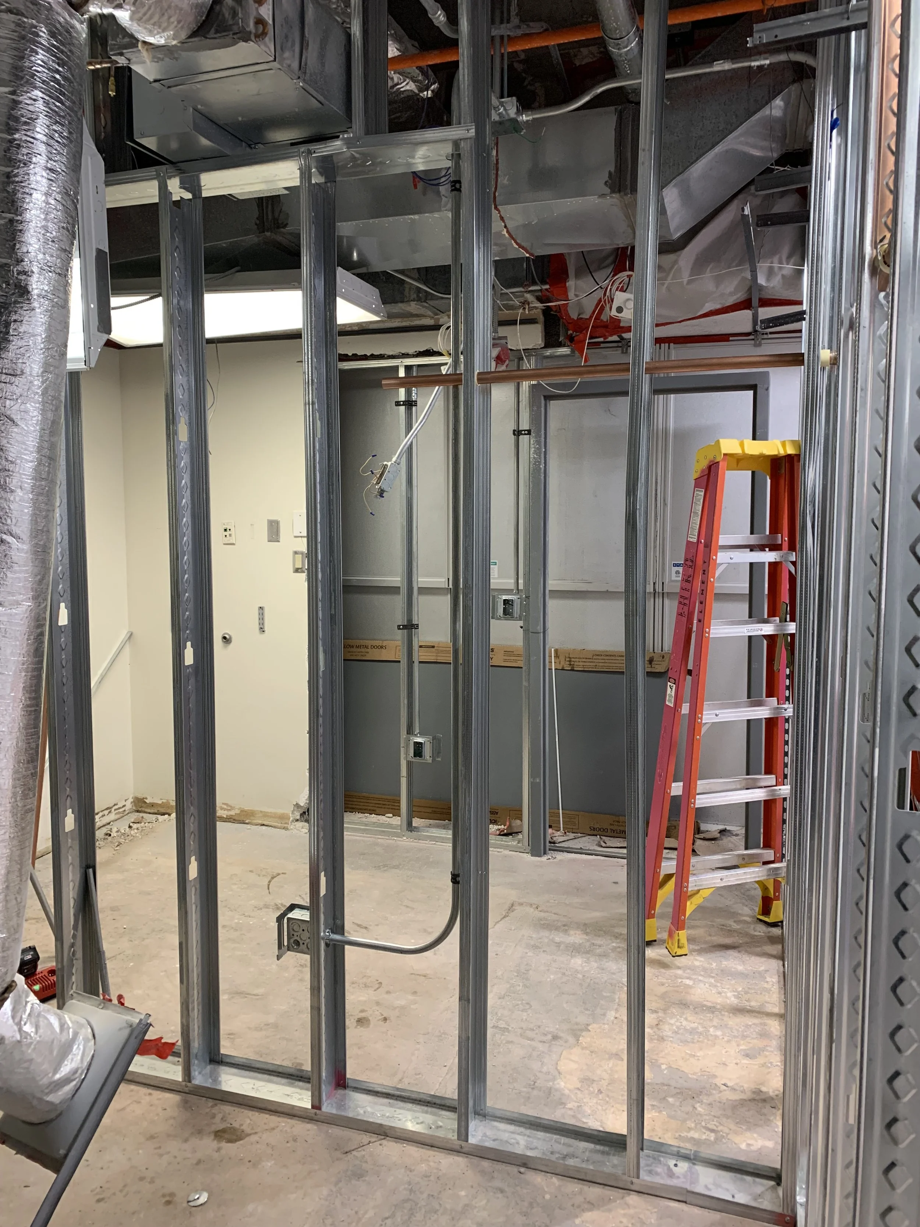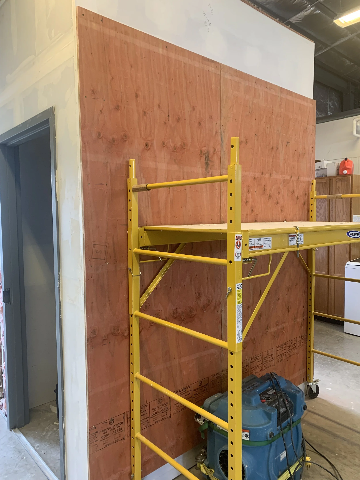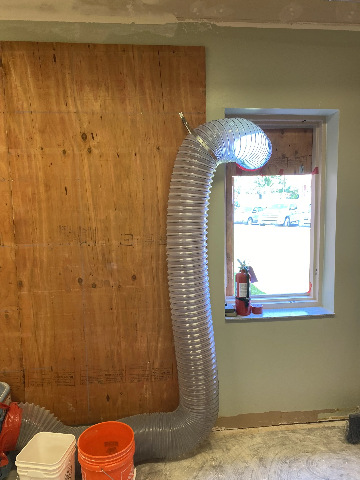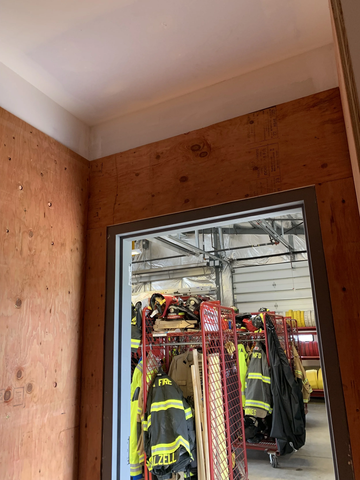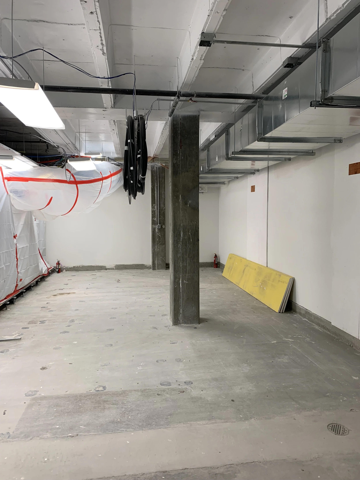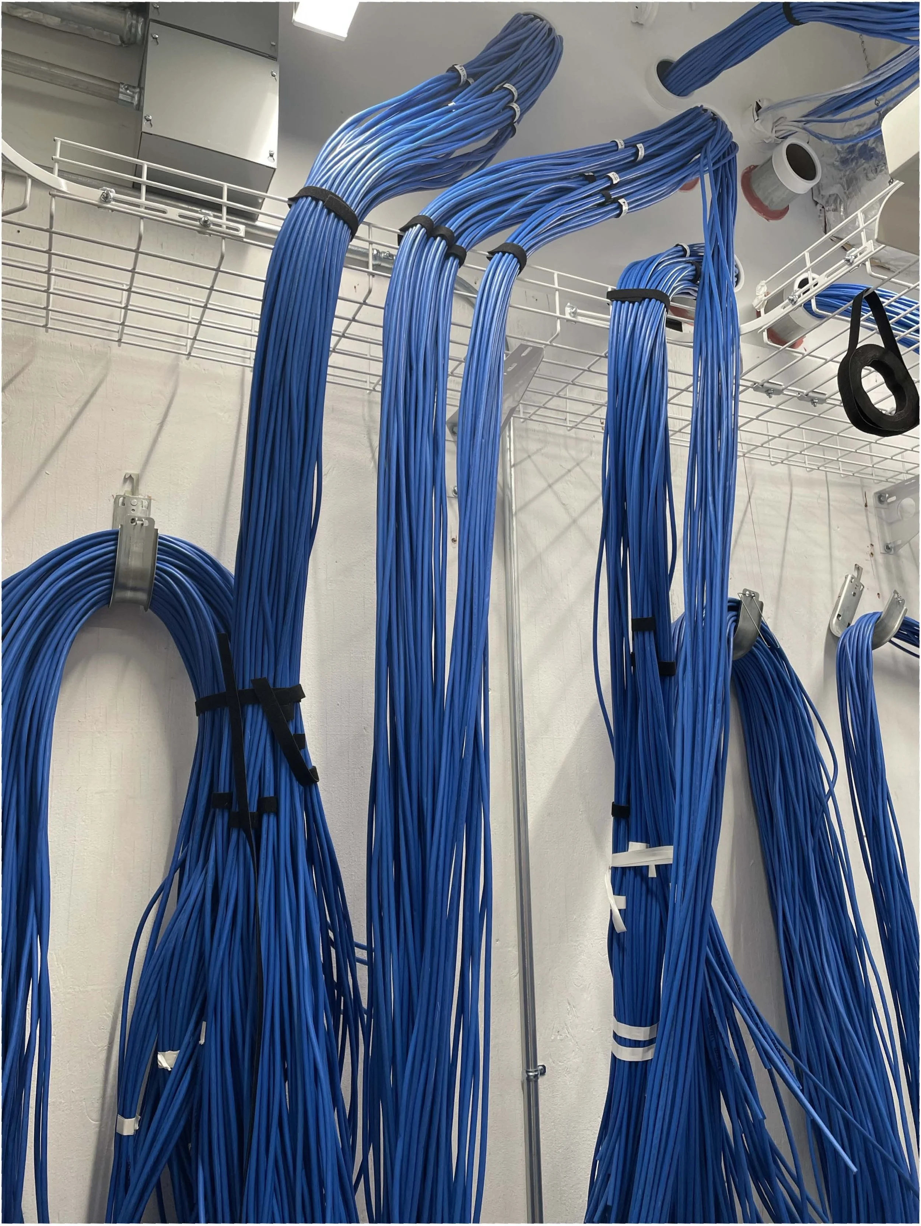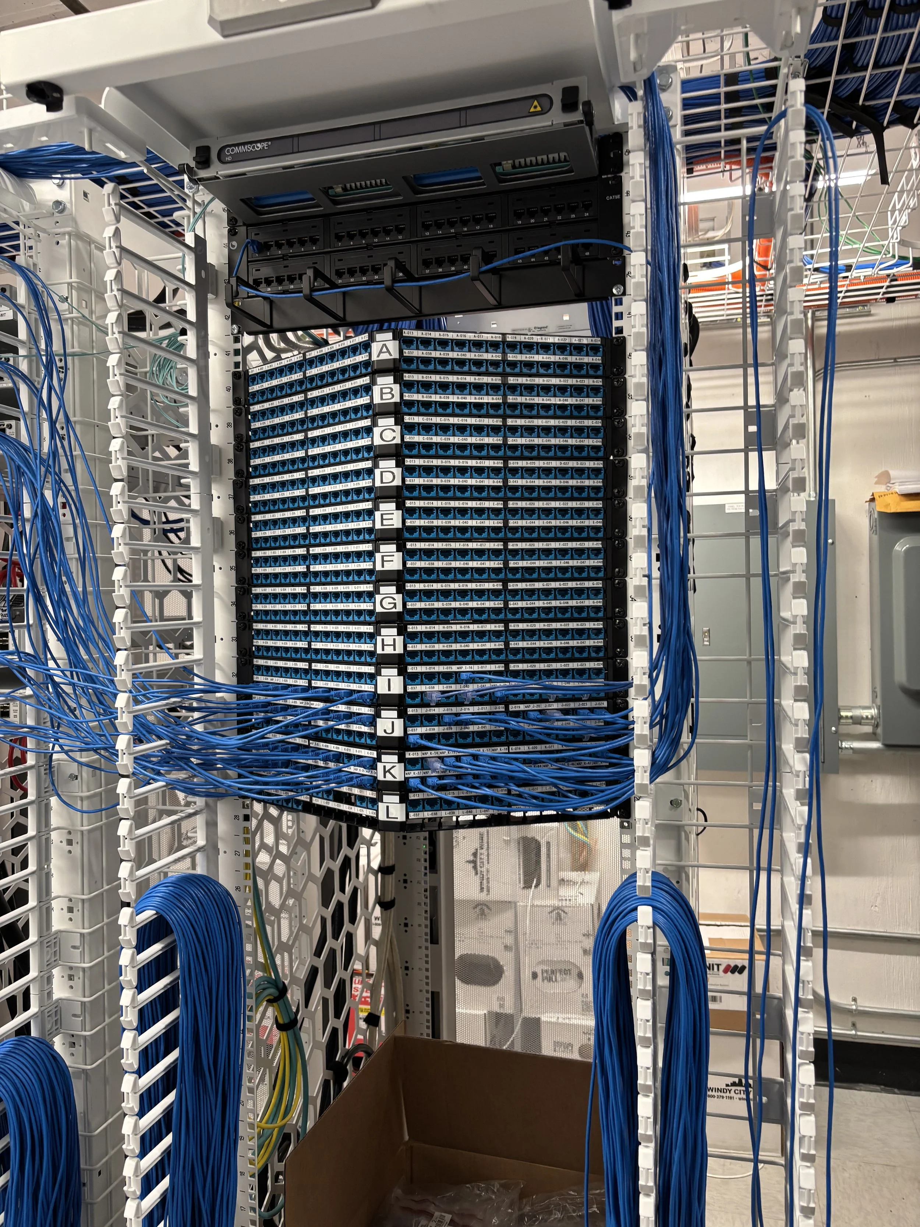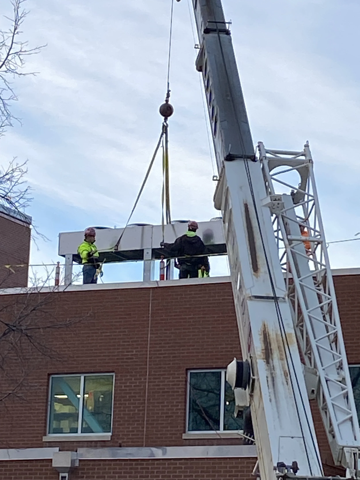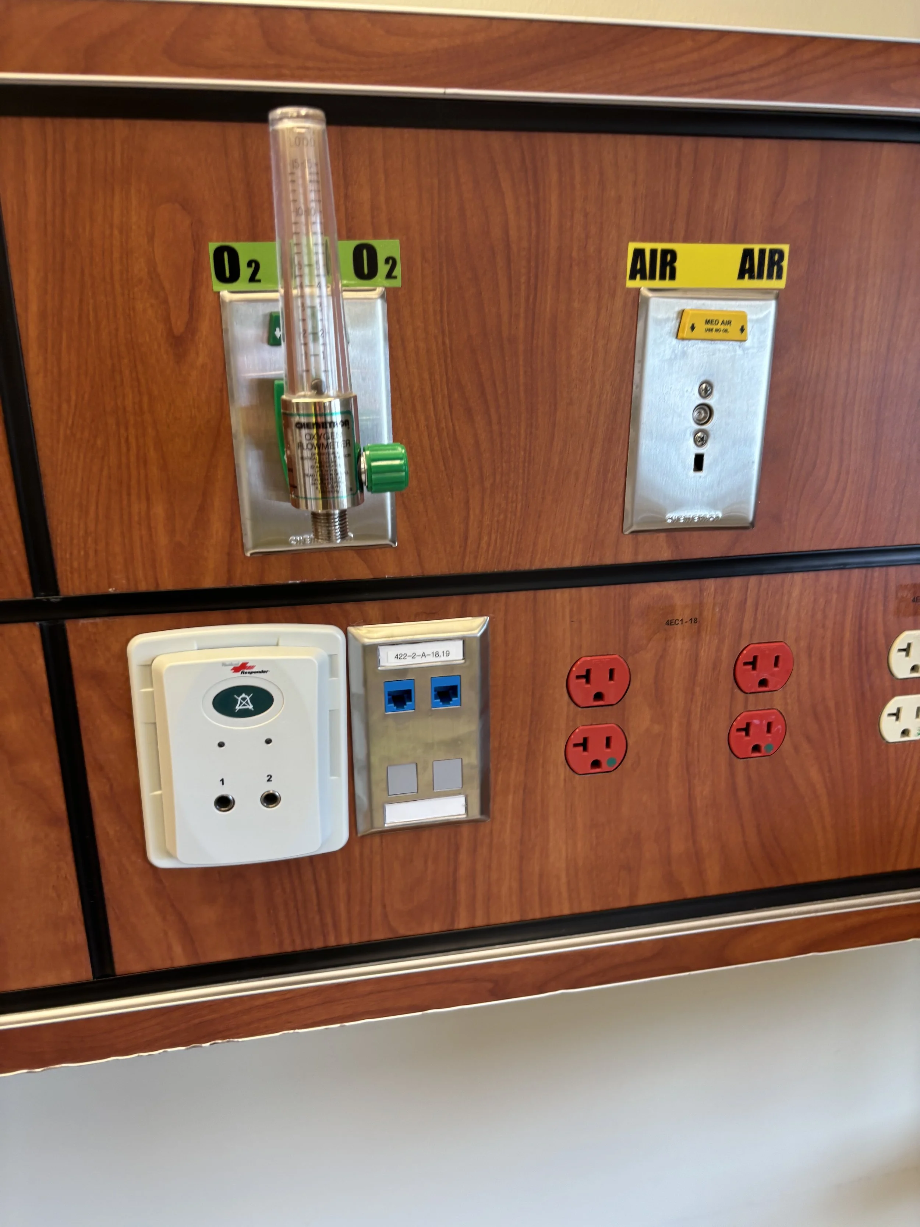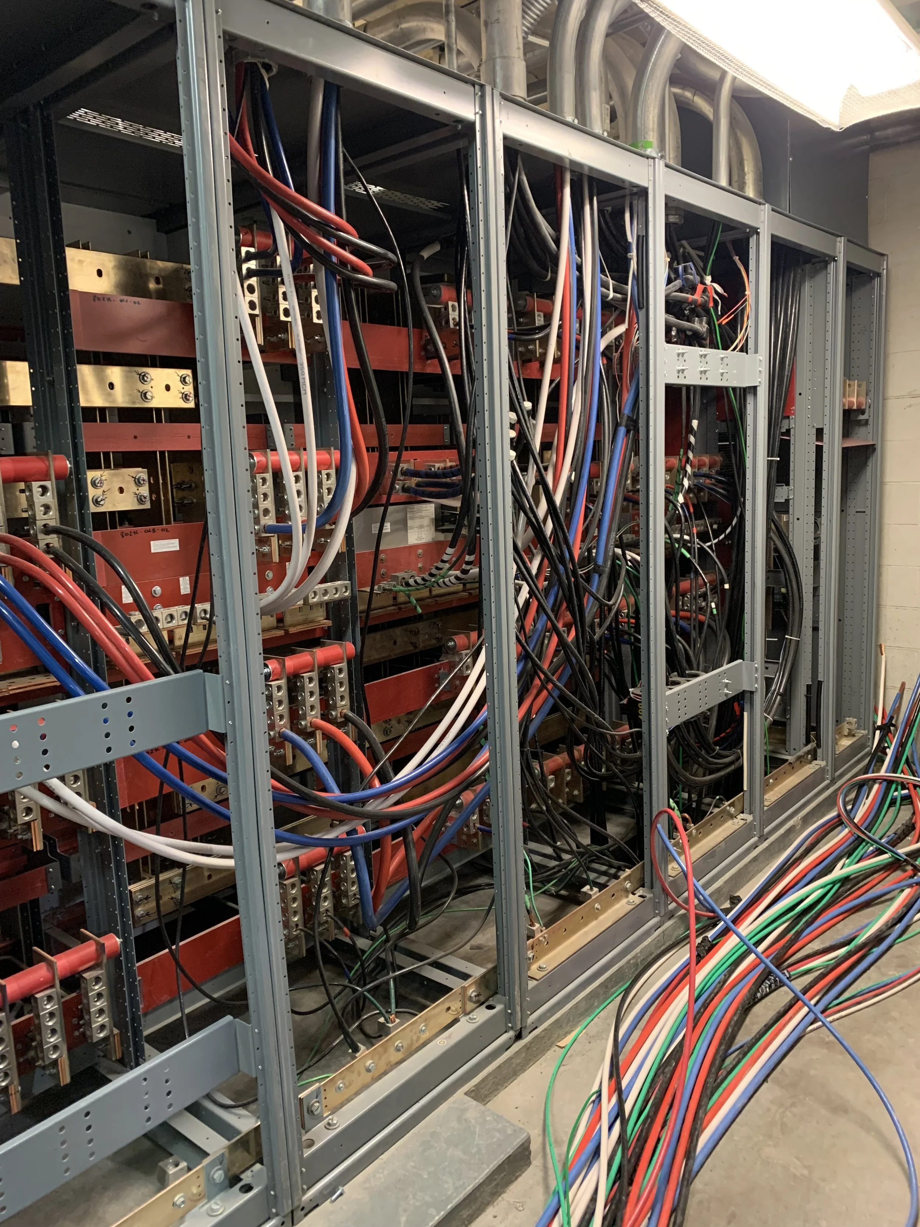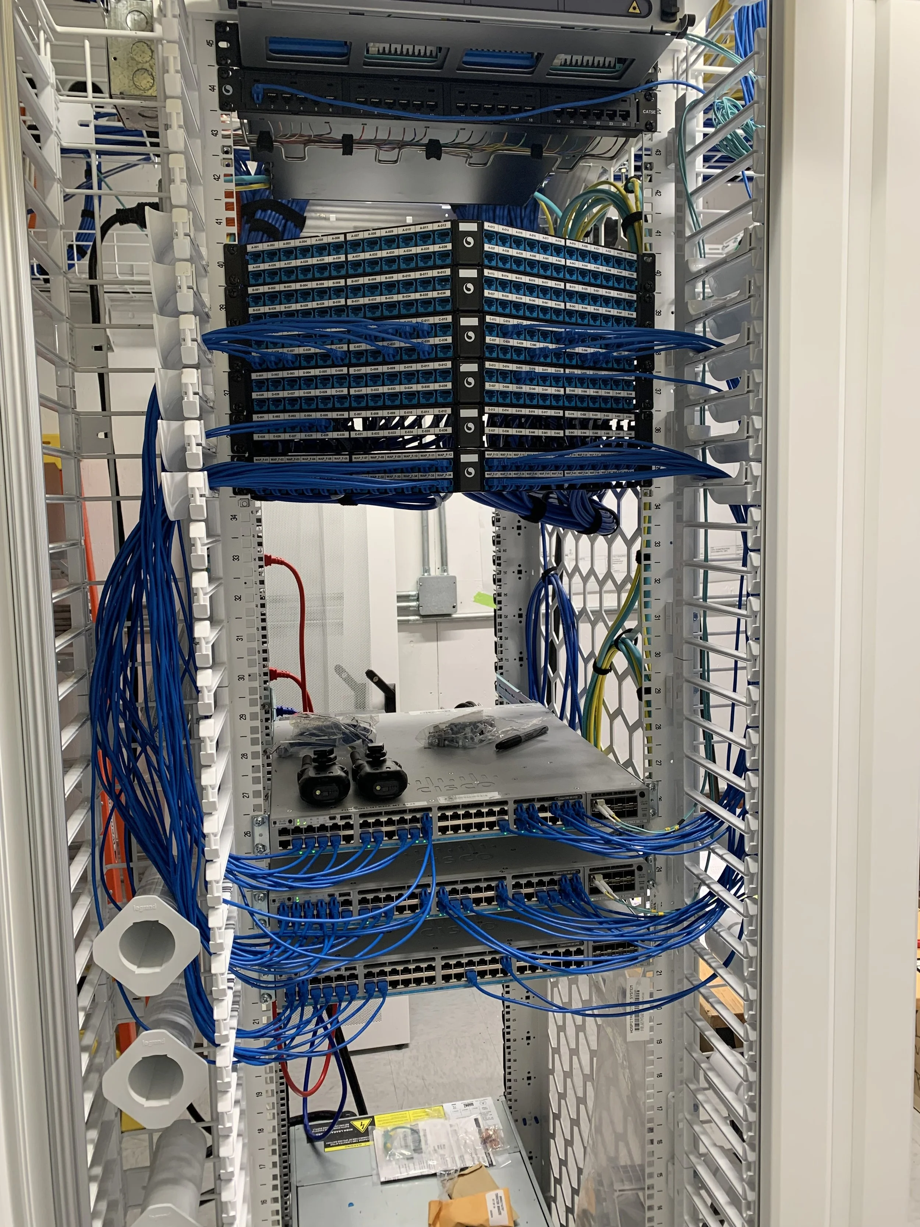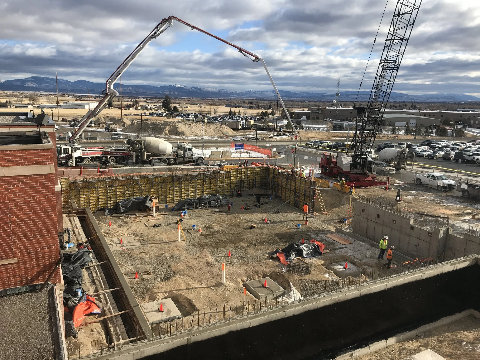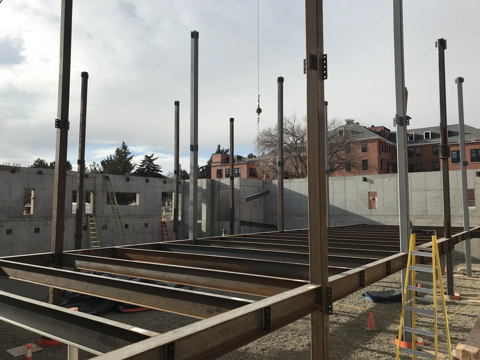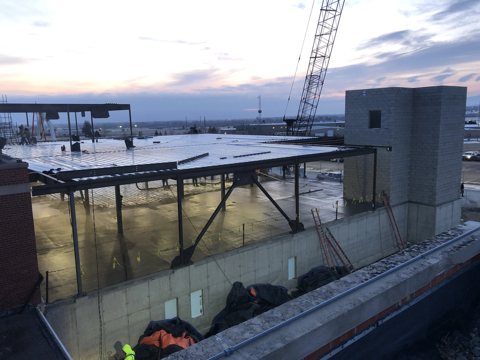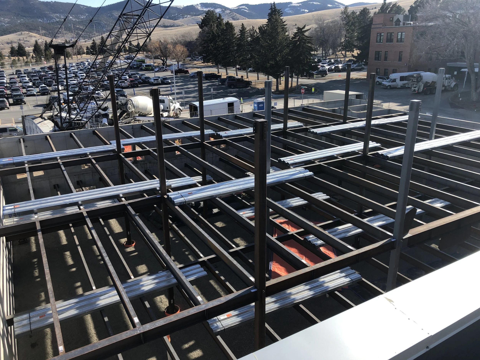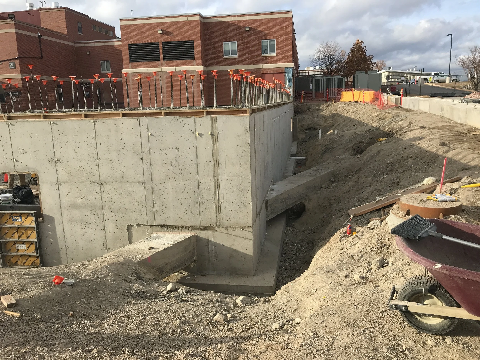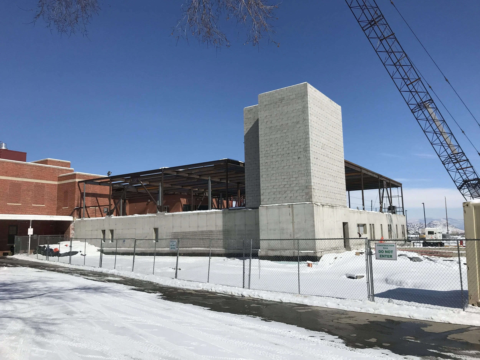Fort Harrison, MT : VA Medical Center
This project was a Design-Build project where GCH worked closely with a local design team to replace the existing Evaporative Cooling equipment and install all new cooling equipment supporting the hospital’s Kitchen and Laundry areas. The existing system was a DX system. This project included the demolition and replacement of all mechanical piping and ductwork. GCH provided and installed all new controls for all Kitchen and Laundry units, integrating each unit into the existing controls system. The laundry side included replacement of the two existing outside air RTU’s serving the Dirty and Clean Laundry areas. The units were replaced completely with two (2) fully packaged DX RTU’s. The existing units were removed and disposed of. This project required upgrading the electrical services, controls, mechanical piping/ductwork, and duct cleaning of the existing sections of ductwork. This project also included minor architectural patching and painting within the laundry area. For the kitchen side, this project included the replacement of the direct and indirect evaporative coolers serving the kitchen areas. The two coolers were replaced with a single DX coil and remote condensing unit. Work required new roof supports and flashing for the new condensing unit which was located on the roof.
