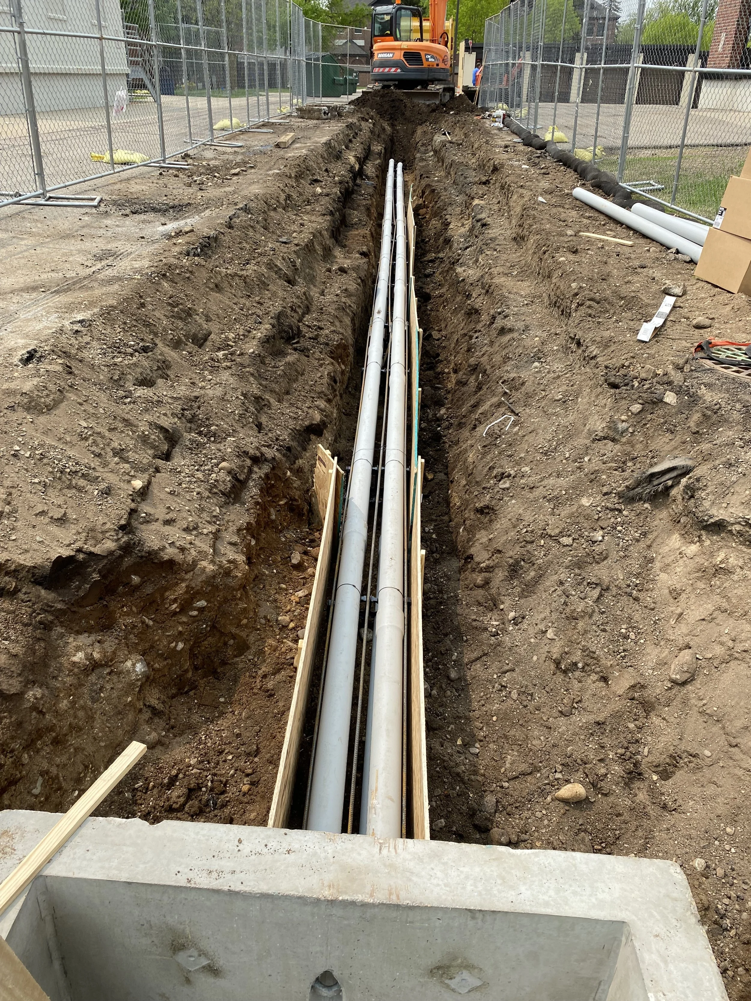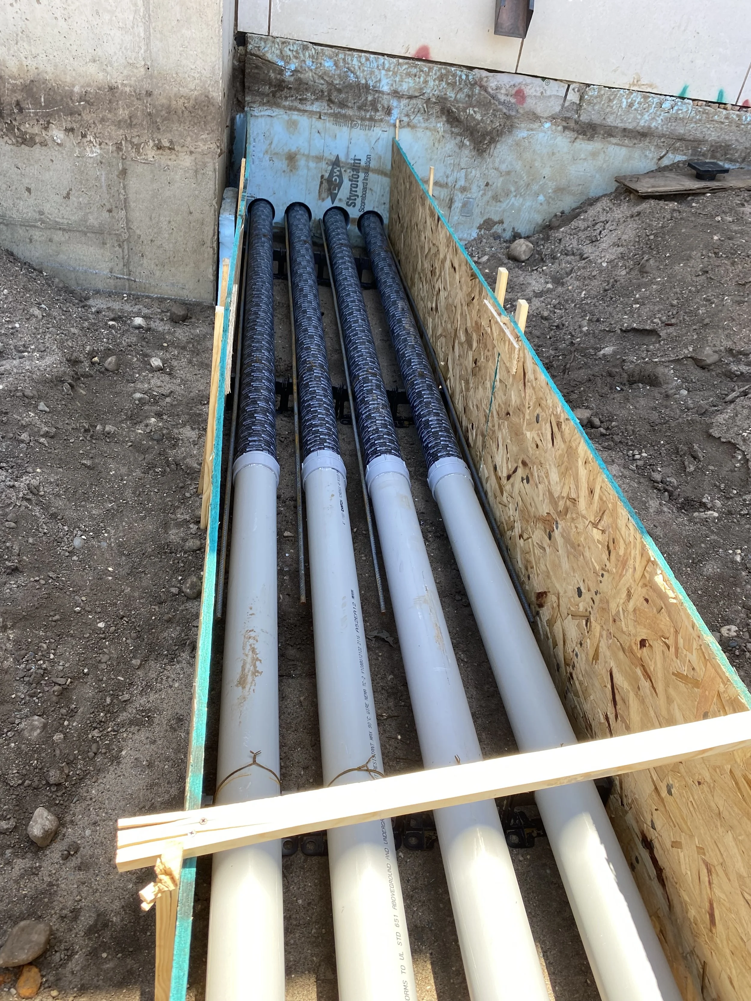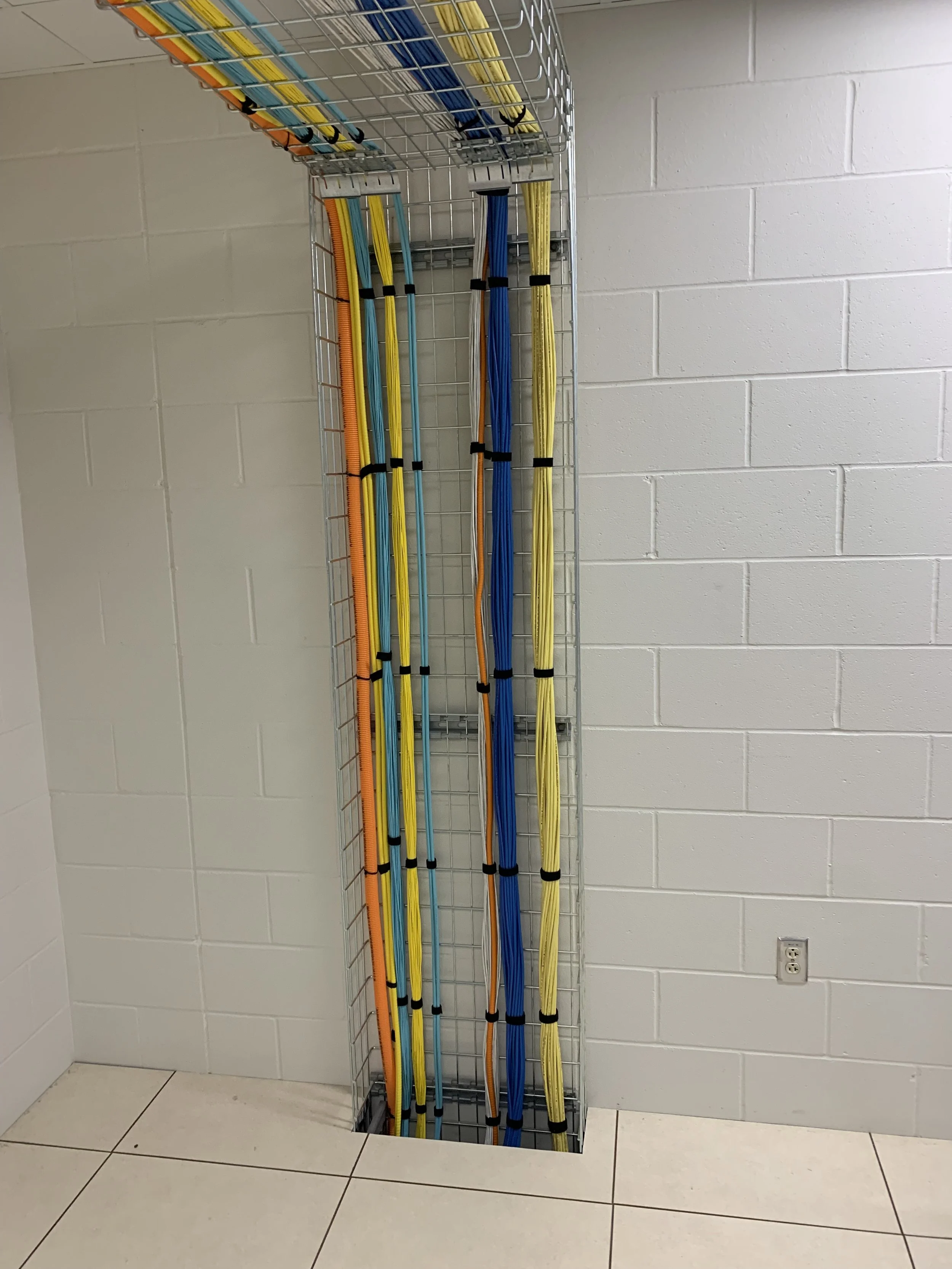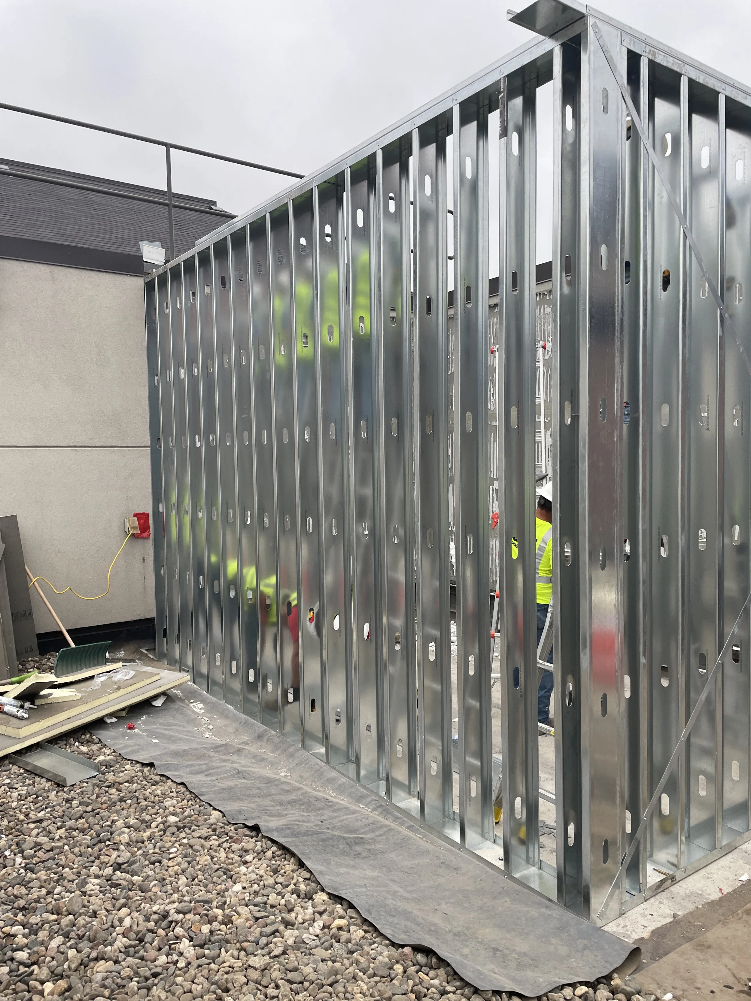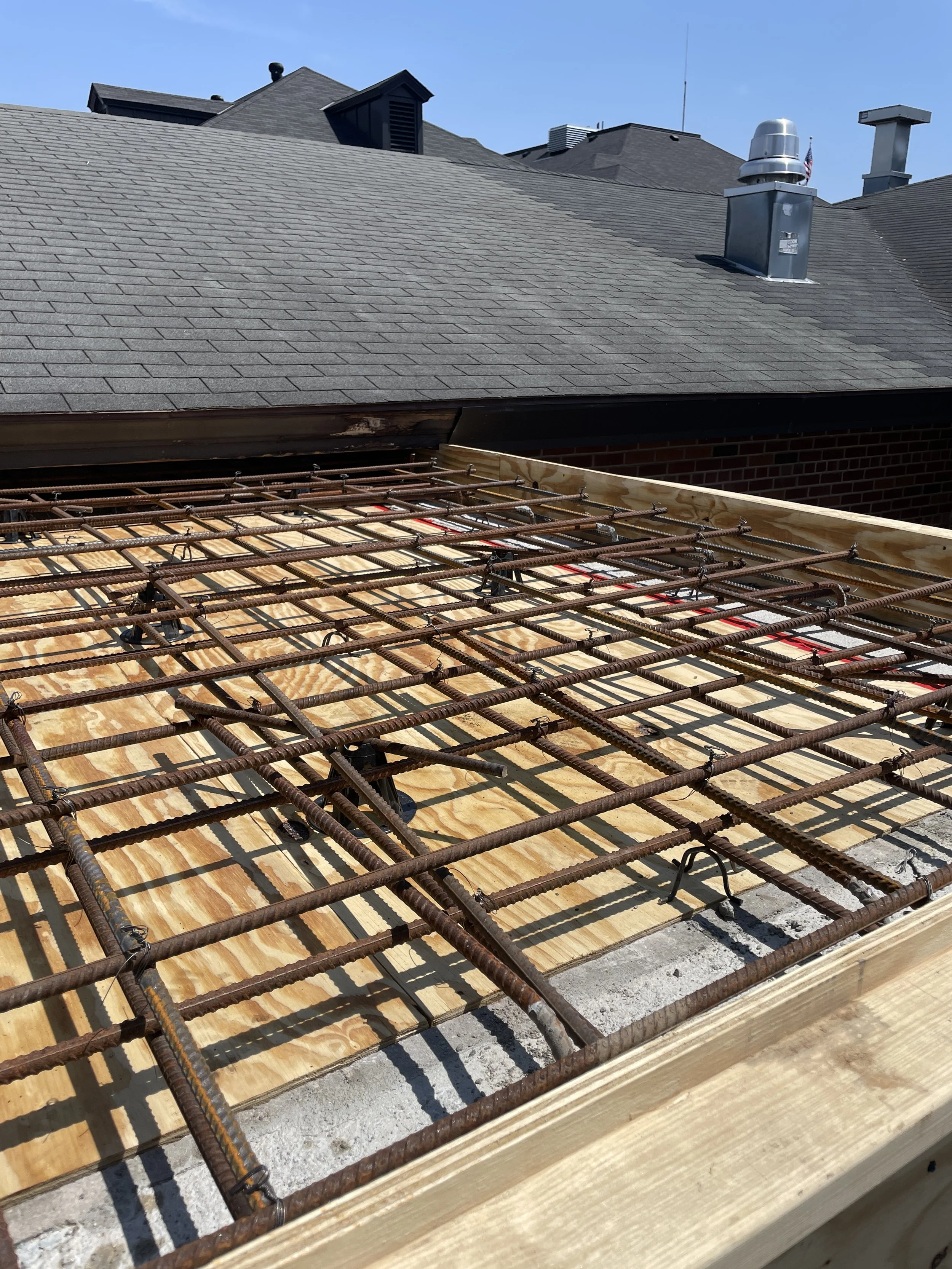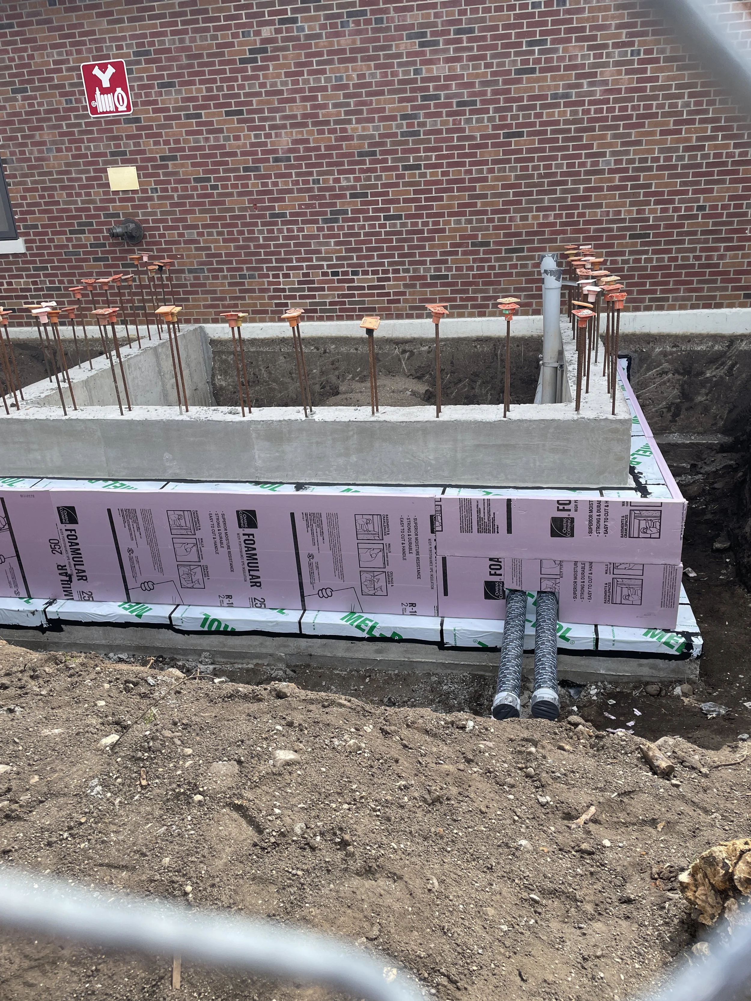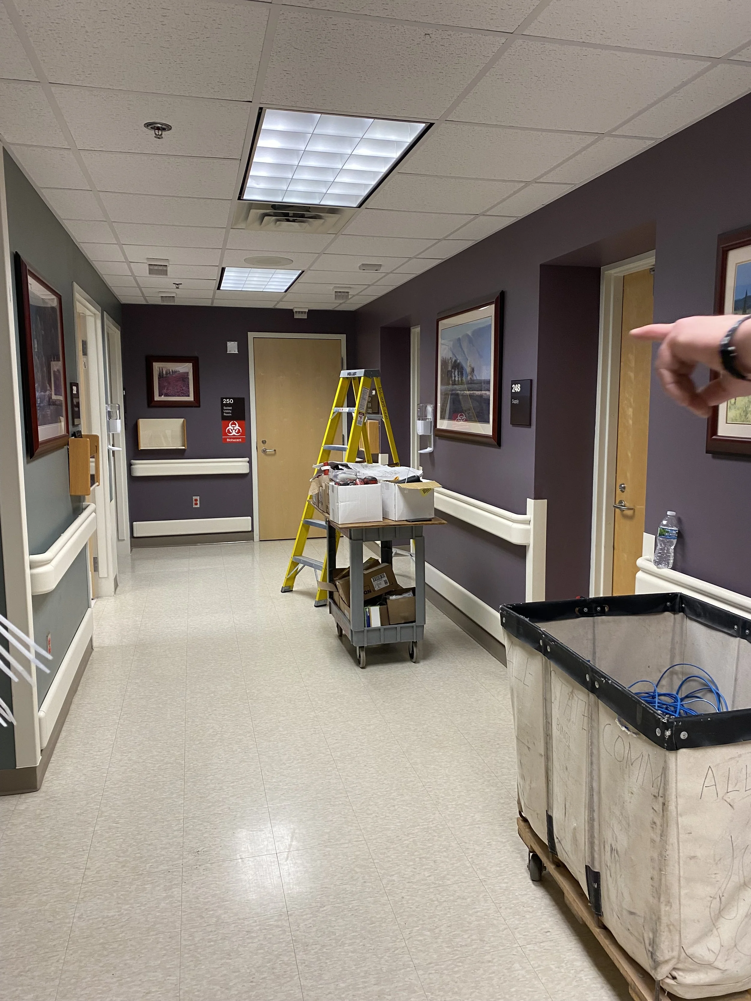St. Cloud, MN : VA Medical Center
The primary goal of this project was to upgrade the data and fiber infrastructure backbone of the St. Cloud VAMC campus. It consisted of upgrading the existing MCR, construction of outdoor and indoor pathways for primary and redundant site fiber loops from the upgraded MCR to renovated and new TR rooms. The project began with electrical and mechanical work in Building 2 installing new data racks and associated wiring. The same work was performed in several rooms in Buildings 49, 3, 95, and 88. New SD flooring was installed along with electrical and mechanical improvements to Building 29. New AC units and HVAC piping were installed in Buildings 1, 11, and 109, along with additional electrical and mechanical improvements. Chilled water lines, glycol pipes, and other HVAC alterations were performed in Building 1. This project involved extensive ductwork, electrical, mechanical, and plumbing improvements, and alterations across the campus and included mainline utility tie-ins across the campus. Phasing of the project was paramount for the continued operation of the active medical facility. ICRA abatement was deployed throughout the various work sites. Improvements to lighting, paging systems, security systems, fire suppression, fire alarms, signage, and doorways throughout the site. This project involved trenching, cast-in-place concrete, and shoring. Grading, alterations to roadways and walkways, fill-in, and landscaping were performed across the campus. For this project, a Storm Water Pollution Prevention Plan (SWPPP) was performed, meeting the Code of Federal Regulations (CFR).
